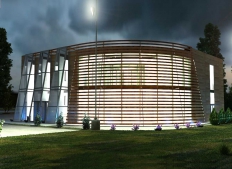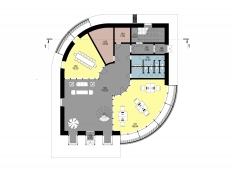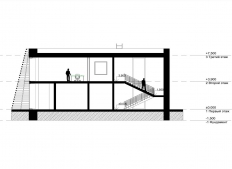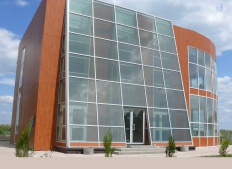Main administrative building in the Industrial Park "Northern" Belgorod.
Main administrative building in the Industrial Park "Northern" Belgorod.
Floor area of the 1st floor: 300.63 m ²
Floor area 2 floors: 266.87 m ²
Total area: 607.42 m ²
Building construction volume: 2622.53 m ³
Built-up area of the building: 496.47 m ²
The building is in terms of leaf shape and thus symbolizes the respect for nature, a reasonable use of natural resources, embodying the aspirations of the data in the idea of passive houses. The streamlined shape of the building plans minimizes the area of exterior walls.
Feature of the layout of the building is to have a "second world" of the south facade, which promotes optimal use of solar heat.
Arrangement of windows and building orientation to the cardinal made in such a way as to obtain the maximum possible additional effect of insolation.
The building is equipped with an internal water systems (hot and cold), sewerage, heating, ventilation, air conditioning, electricity, communications and signaling, provides automation engineering systems.
The main sources of thermal energy is the heat pump and solar collectors. Heat sources to heat water in the boiler, which is used for heating and hot water. The building also has a backup connection centralized hot water supply.
The project took part and won the competition of energy efficiency projects "Efficiency Awards" from Saint-GobenEnergy in 2011, where he first became laureates Russian projects.












