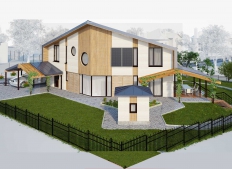Residential building on Karl Marx Street
Individual energy efficient house in the country village. Moscow.
Building volume - 1171 m3
Area - 141 m2
Total area - 350 m2
Area of heated buildings (residential, utility and additional) - 231.44 m2
Designed in a detached house, with two above ground and one basement. Mainly dominated by the volume available for room heating. This volume is made hexagonal in plan, in the form of an "open book", with a simple gable roof, which forms the attic space. This form of the building has provided a variety of fronts over the area (south facade has more than the northern area), and highlight the natural topography of the site and organize the space of the yard.
The orientation of the building taken in light of the maximum possible energy saving effect of insolation. More "panoramic" windows brought to the southern and south-eastern facades mobile device with wooden louvres and "pergola" performing solar control on hot summer days.
The presence of the "second light" of the south facade, illuminated through the round window openings at floor level also contributes to the optimal use of solar heat.
Continuity of insulation of the building envelope of the highly insulating materials, lack of cold bridges, integrity is a must.
In engineering systems of the building is expected to implement the following energy-saving solutions:
Ventilation system - forced-air with mechanical drive and heat recovery.
Heat - heat pump, pool - gas boiler.
As an additional source of heat provided solar collectors.
Concept
Working design








